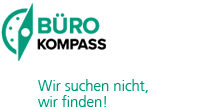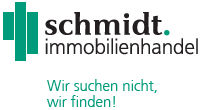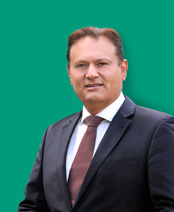Exposé
Attractive loft spaces in M1 in Berg am Laim
 Raised floor
Raised floor
 Cooling / air cond. system: Ceilings with integrated cooling / cooling panels
Cooling / air cond. system: Ceilings with integrated cooling / cooling panels
 Sunshades
Sunshades
 Lighting: Suspended / floor lamp
Lighting: Suspended / floor lamp
 Green Building: LEED certificate in gold
Green Building: LEED certificate in gold
 Roof terrace / balcony
Roof terrace / balcony
Units
| Unit/Storey | M1 | M5 | Total |
| EG | – | 672 sqm 25,00 €/sqm | 672 sqm |
| 5. OG | 1.158 sqm 29,00 - 30,00 €/sqm | – | 1.158 sqm | Total | 1.158 sqm | 672 sqm | 1.830 sqm |
Details
Description
The campus area is consciously oriented towards typical former industrial areas such as Brooklyn, which have developed into the most urban and lively districts of their city in recent years. The area will be developed with six buildings in different architectural language. Working environments for 1,500 - 2,000 employees are created. A central plaza and open spaces with a total of 13,000 m² will be realized.
The 4 office buildings (M1, M2, M4 and M5) receive a lofty and contemporary interior, e.g. cooling sails, LED lighting and mech. ventilation. Retail areas, a 4-star design hotel (M3) with 234 rooms and areas for a fitness studio, restaurants, cafés and bars are also being created on the site. Building M6 is designed as a co-working object with event areas. A publicly accessible roof-top bar and urban gardening areas will be realized. The room heights are up to 3.40 meters on the standard floors. There are approximately 800 car parking spaces and numerous bicycle parking spaces. LEED Gold certification is sought.
Energy certificate
Certificate type:Access and infrastructure







Notes
If you click on this card, a request will be sent to Google with your IP address Privacy Information
You can change this under privacy settings.




